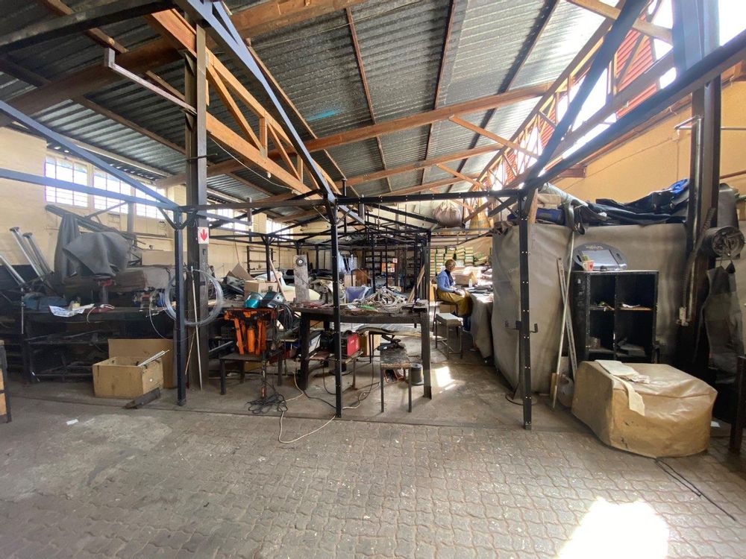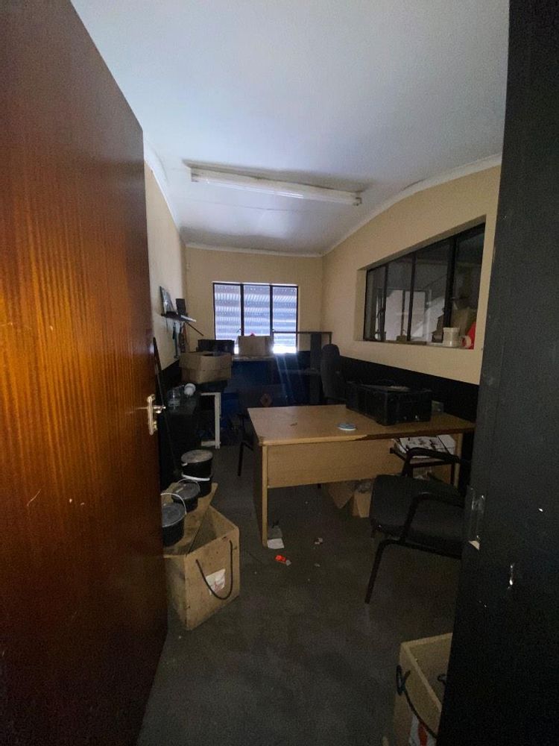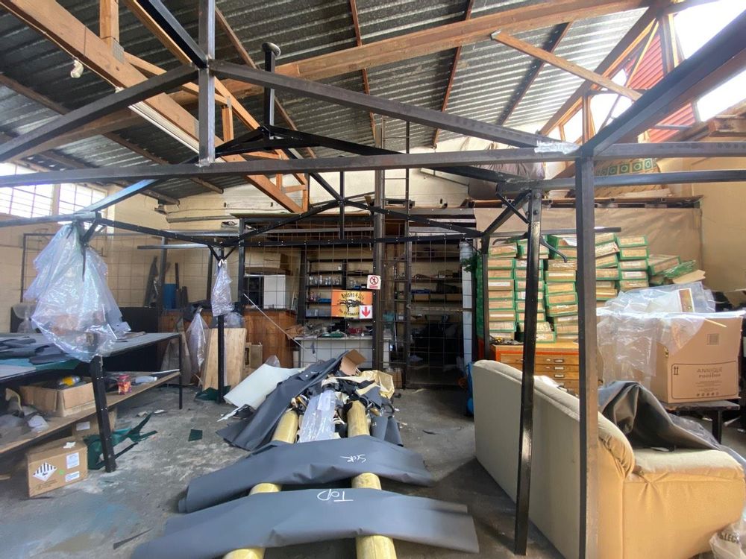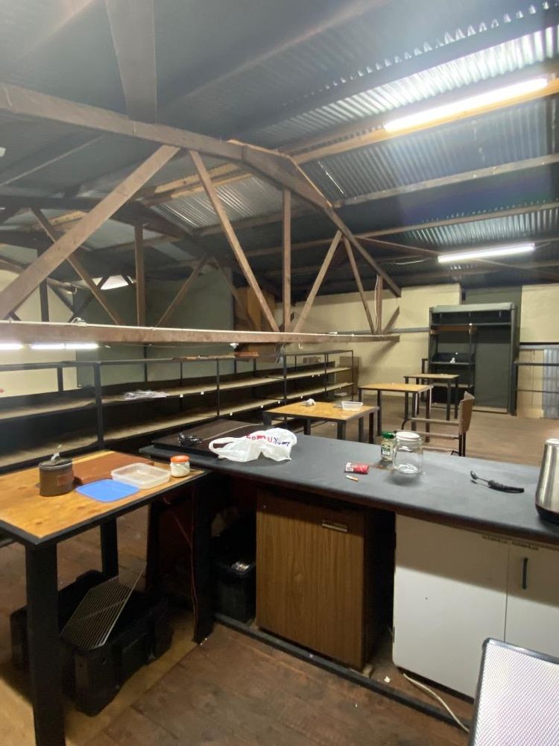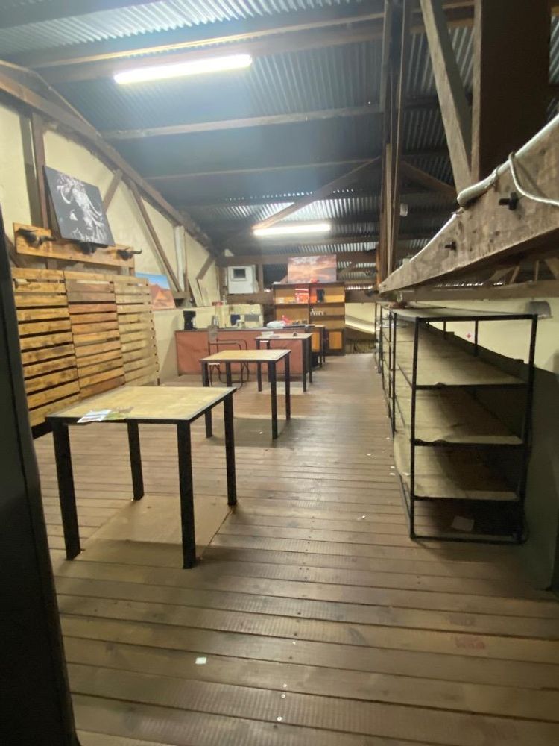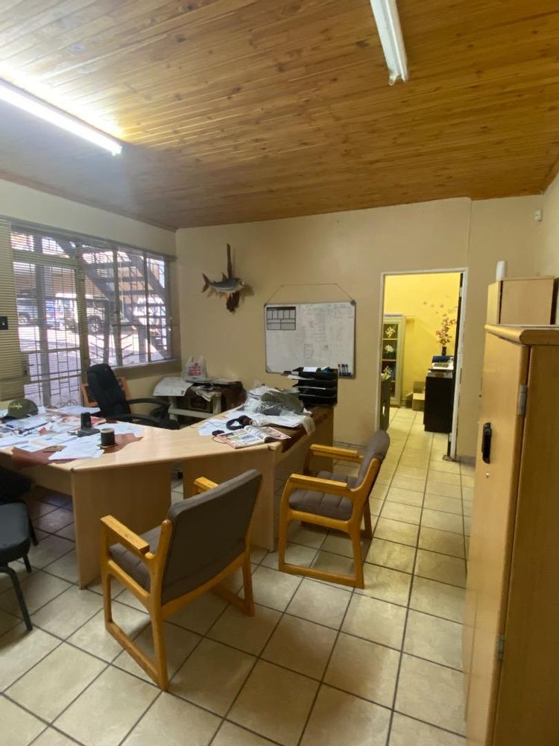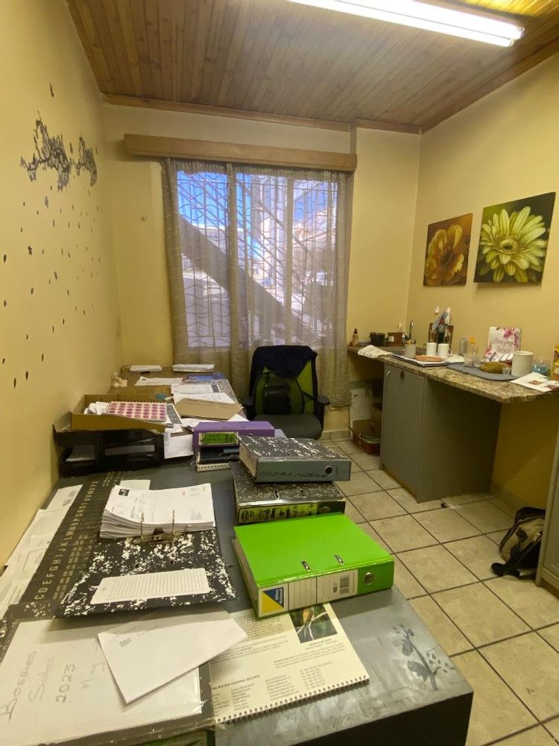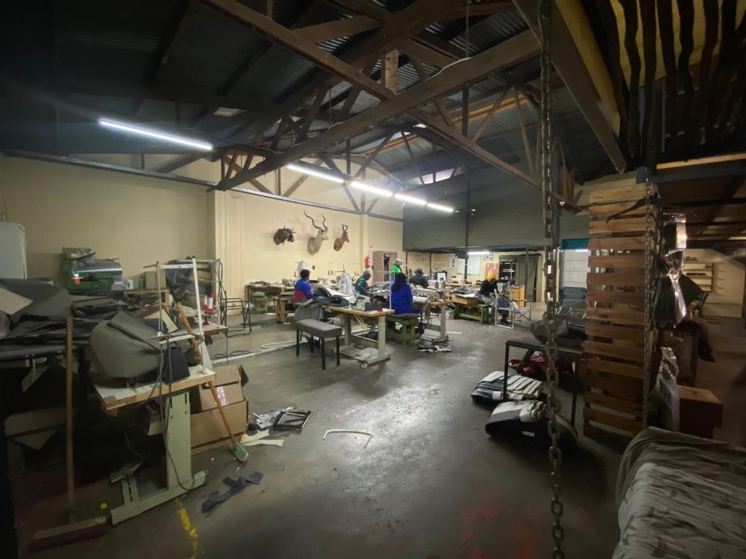
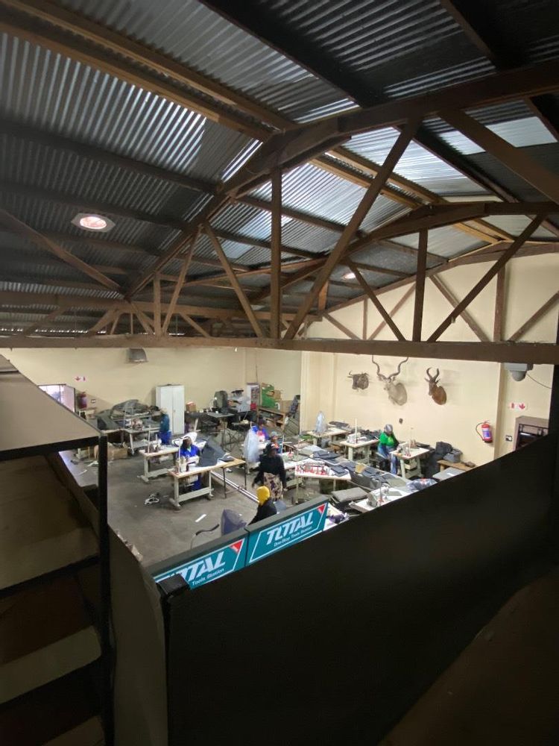
For Sale - Office and warehouse in Suiderhof. Main building is a single storey structure with designated office areas and a warehouse space, with reinforced concrete slabs, iron roof covering fitted ceilings and steel window frames. Unit 2 with a floor area of 285 square meters and a Mezzanine Deck of 94 square meters. Unit 15 with a floor area of 253 square meters, primary - restricted business, Secondary - industrial. With parking, total - 4 carports with adequate municipal parking in front of the property.
